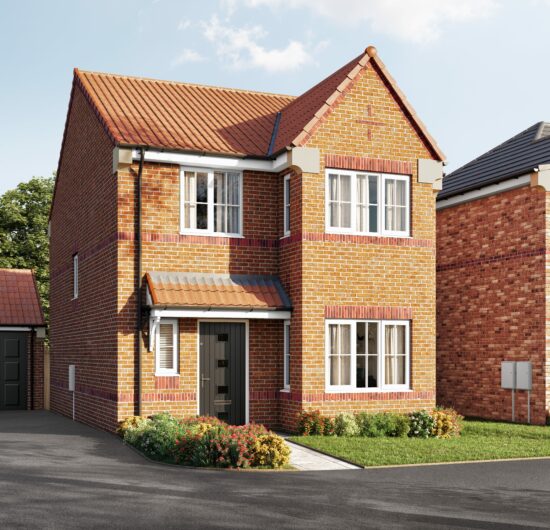The Kempsey
FOUR BEDROOM DETATCHED WITH SINGLE GARAGE
Plot 23
From £289,000
FREE CARPETS , FLOORING , WARDROBES TO MASTER BEDROOM , INTEGRATED APPLIANCES & TURFED REAR GARDEN!
The traditional bay fronted Kempsey offers an entrance hall with downstairs cloakroom and under stairs storage. A delightful fitted kitchen/diner with French doors opening to the garden and a bright spacious lounge with bay window to the front complete the ground floor.
The master bedroom features fitted wardrobes and an en suite and there are a further three bedrooms and family bathroom. This delightful home also benefits from a single garage.









